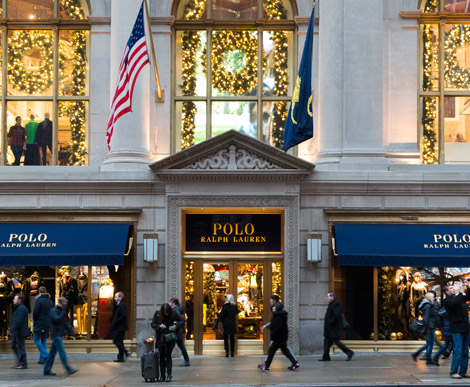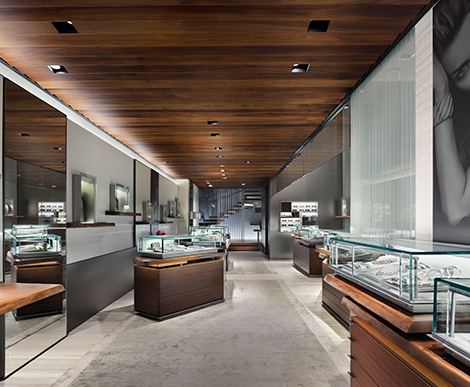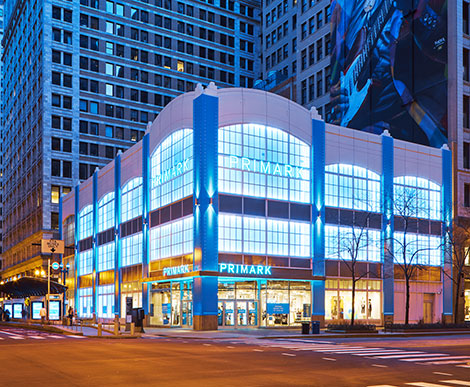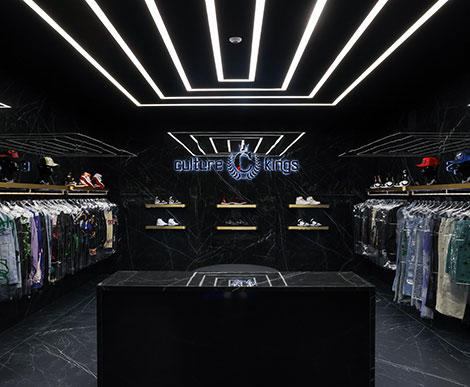Victoria’s Secret
New York, NY
Type of project: Fit-out
Duration of Project: 8 months
Square footage: 50,000 sf
Partners: O’Neil Langan Architects
Noteworthy: The project team expanded the underground parking garage into a three-story flagship that features six escalators, two elevators, a full new storefront facade, and installed custom Swarovski crystal chandeliers and Italian marble flooring, all while the existing store remained open.
Year Completed: 2012











