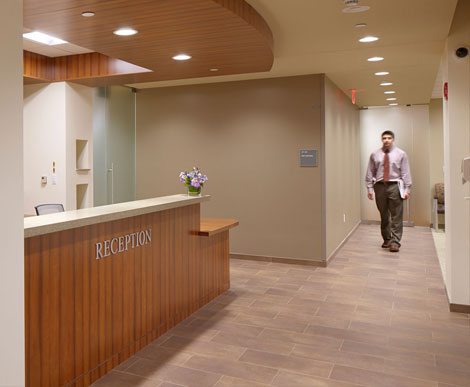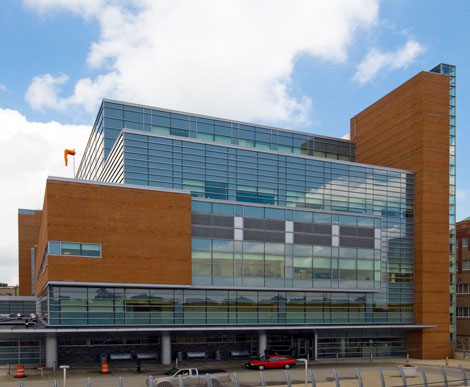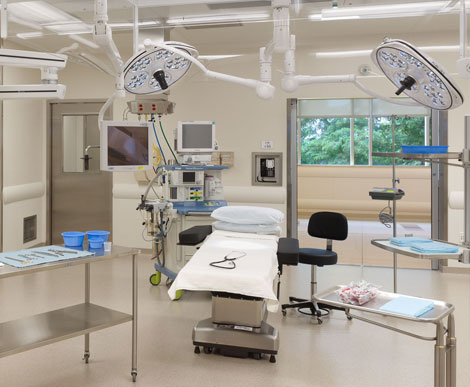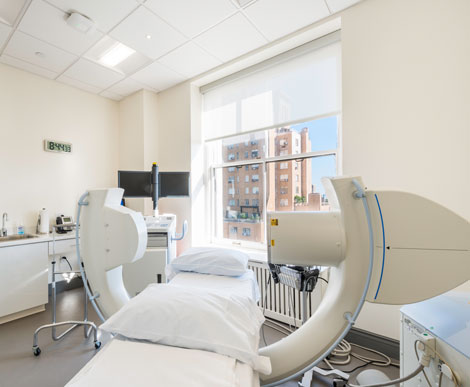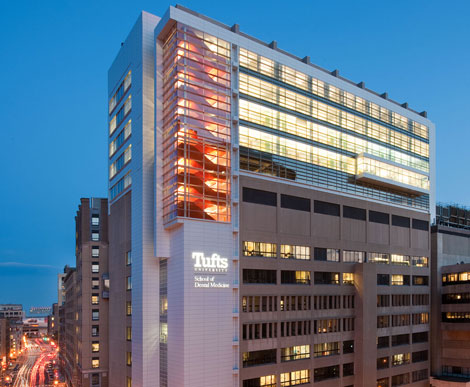Beth Israel Deaconess Medical Center — BreastCare Center
Boston, MA
Type of project: Fit-out
Duration of Project: 11 months
Square footage: 14,380 sf
Partners: HGA
Noteworthy: This project consisted of the demolition of existing space and construction of a 13,086 square foot BreastCare Center on the 4th and 5th floors. It also included the 1,294 square foot remodel of adjacent 5th floor Ophthalmology Clinic spaces for the Beth Israel Deaconess Medical Center. The spaces consist of new reception areas on the 4th and 5th Floors, a total of 7 exam rooms, a stereotactic room, spec/rad, a large consolidated reading room, screening and procedure changing/waiting rooms, 5 mammography rooms, 4 ultrasound rooms, associated technician work rooms, and a newly upgraded administrative/office area for the staff.
Shawmut began its partnership on this project with BIDMC through a preconstruction effort to establish user needs, phasing, and scheduling to keep the clinics operational throughout the entire renovation. The team developed an 8-phase approach with a schedule of almost a year to turn over the spaces sequentially. This required incredibly close communication with users and an understanding of their needs, equipment, and operations. The project required M/E/P work to span across phases to minimize impacts to users and up-front planning with hospital staff to consolidate shutdowns and install valves within the construction area to minimize future shutdowns to building systems.






