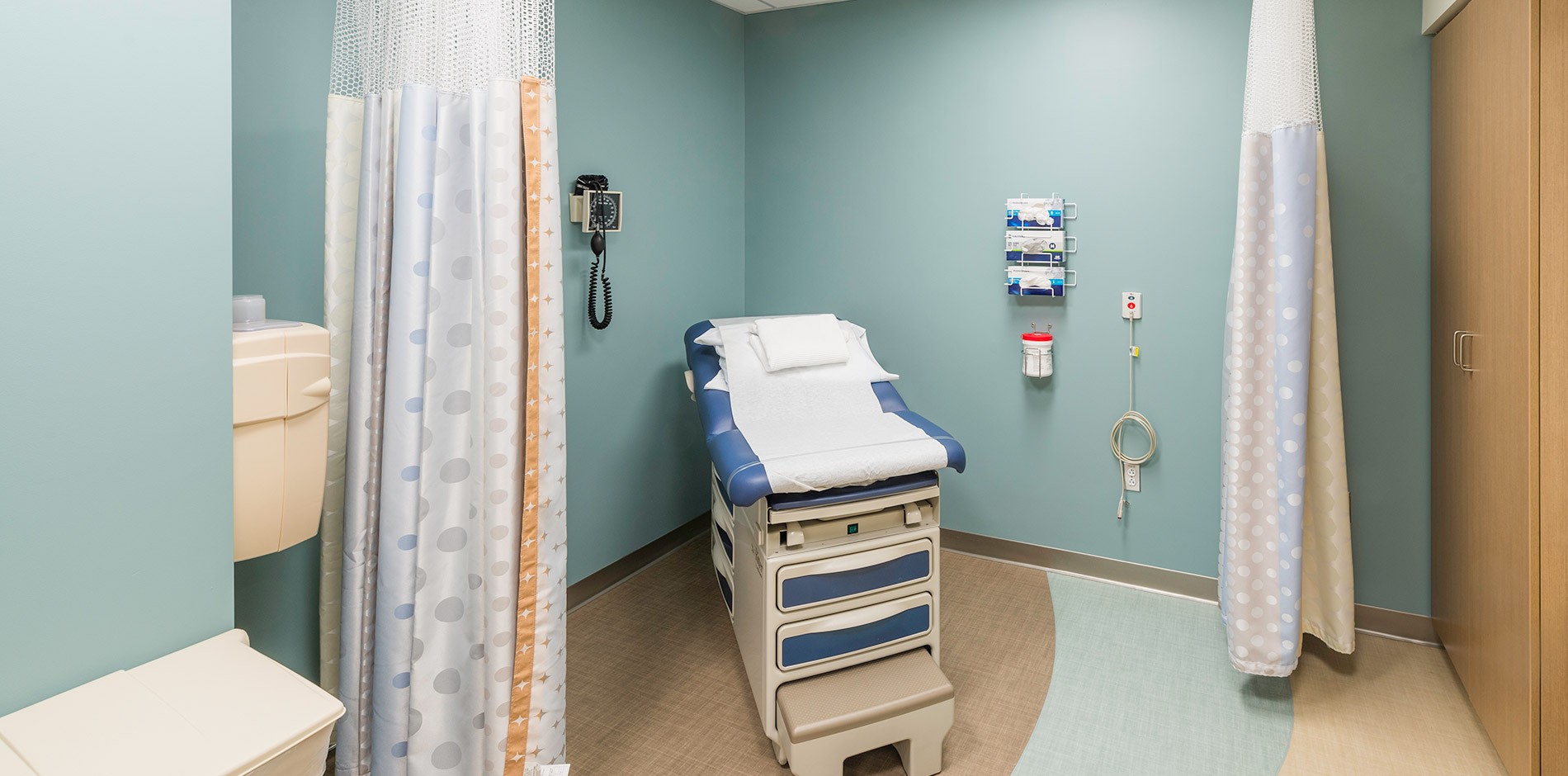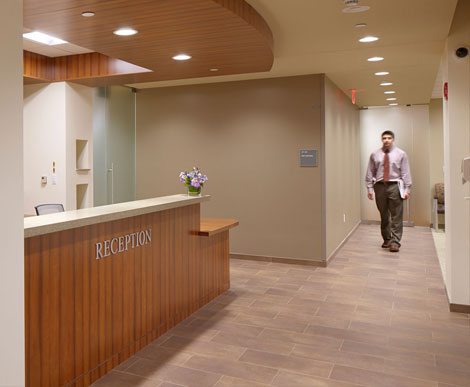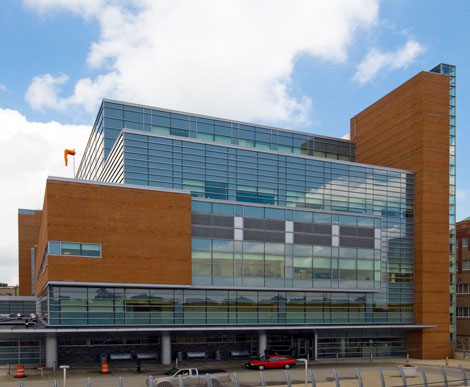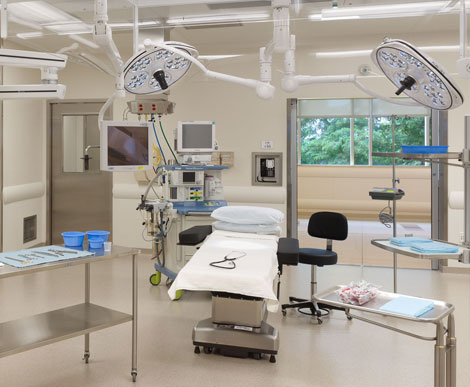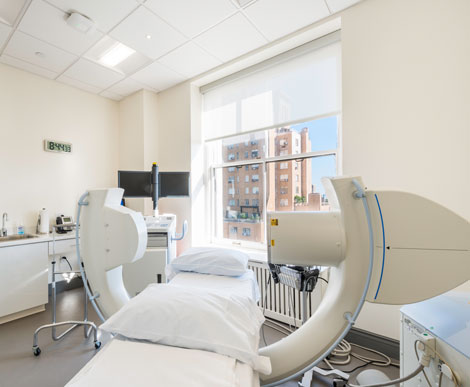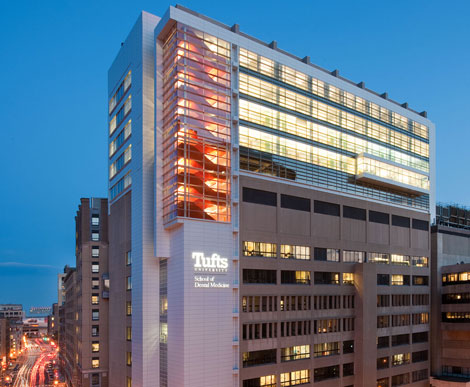Boston Medical Center — Menino Pavilion 7th Floor Patient Isolation Unit
Boston, MA
Type of project: Fit-out
Duration of Project: 4 months
Square footage: 1,800 sf
Partners: Tsoi/Kobus & Associates Inc.
Noteworthy: The work included gut renovations to provide three new private patient rooms with individual toilet and exam rooms. This space serves as a specialized unit providing the highest level of isolation for the most contagious and communicable cases. The suite strengthens the hospital’s capability to respond in the event of a major infectious emergency. It also provides isolation capabilities in the event of an emergency response for area research labs. This capability forms a critical part of a regional network of such spaces available for disaster response.
To achieve this level of performance, the construction of the space included:
- Isolated exhaust
- Dedicated HVAC system
- Constant negative pressure environment
- Complex entry and security hardware allowing for absolute control of access with a minimum of physical contact points
