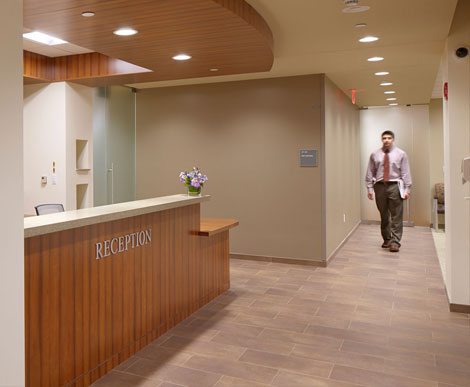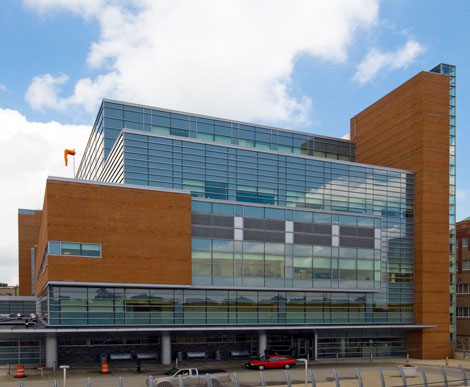City of Haverhill - Caleb Dustin Hunking School
Haverhill, MA
Type of project: Ground-up
Duration of Project: 18 months
Square footage: 148,000 sf
Partners: JCJ Architecture
Noteworthy: The new Caleb Dustin Hunking School is a co-located K-4 lower school and 5-8 upper school, approximately 148,000 square feed, built upon the former sports fields of the original Hunking School property. Following construction of the new school, the old building was demolished and replaced by new sports fields.
The original Hunking School that was replaced was a 57,000 square feet, grades 6-8 middle school, built in 1959, that was in a state of continuing structural deterioration. One wing of the school was supported by temporary columns in the crawl space below; this temporary support system allowed a lifespan extension of about 2-3 more years.
The new school contains a media center, auditorium, music rooms, art rooms, kitchen, cafetorium, gym, and administrative spaces; and was designed to meet the MA-CHPS (Massachusetts Collaborative for High-Performance Schools) Verified Leader standard for New Construction or LEED® Silver standards.
Recognition: LEED® Silver Certification












