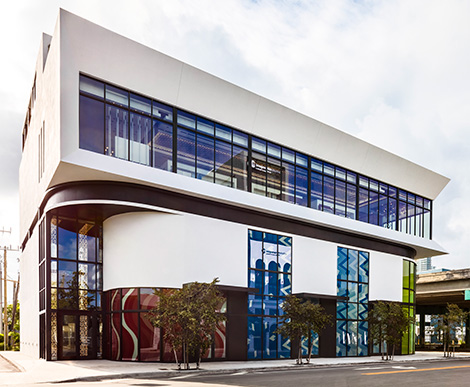843 N Spring Street
Los Angeles, CA
Type of Project: Ground-Up
Duration of Project: In Progress
Square footage: 125,000 sf
Partners: LEVER Architecture, Redcar LTD
Noteworthy: The 125,000 square foot, multi-story mixed-use building utilizes an environmentally forward hybrid cross-laminated timber (CLT) system and will have subterranean parking, retail, and office space as well as a a tiered vertical garden courtyard. Shawmut added five new levels on top of an existing commercial structure in this adaptive reuse project.
NEWSWORTHY: 843 N SPRING STREET, ONE OF THE LARGEST CLT OFFICE BUILDINGS IN LOS ANGELES, REACHES A MILESTONE
Photography By: Paul Vu









