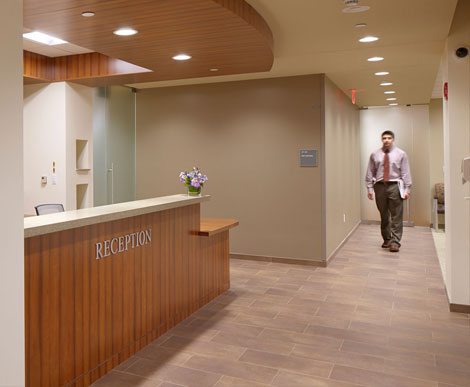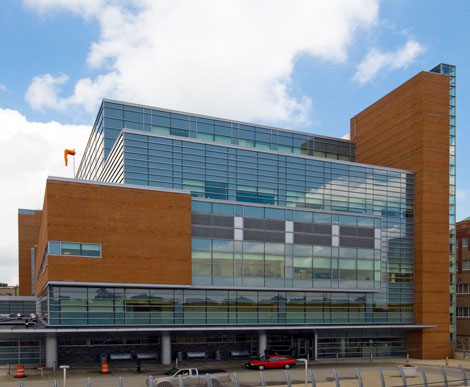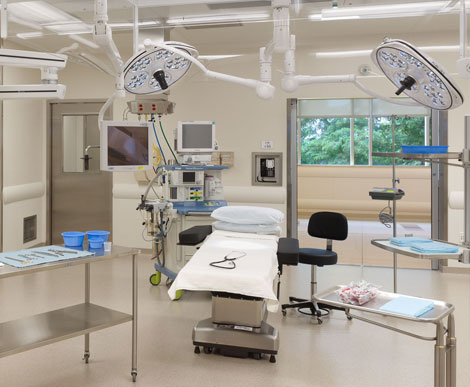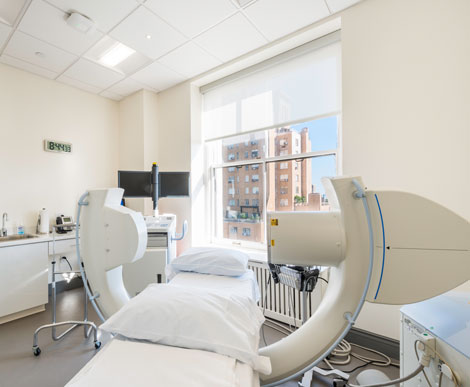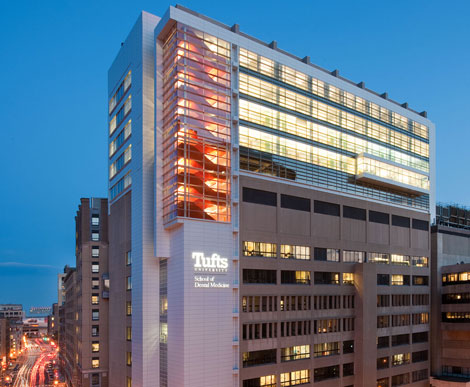Boston Medical Center — Moakley Building Addition
Boston, MA
Type of project: Addition
Duration of Project: 64 weeks
Square footage: 35,000 sf
Partners: Tsoi/Kobus & Associates
Noteworthy: Vertical addition project utilizing Highly Collaborative Project Delivery with co-location. The scope encompasses a four-story-plus penthouse vertical addition, totaling 31,438 sf, and minor renovations to existing spaces totaling 3,545 sf. Institutional Master Plan-enabling project facilitating the critical expansion of Emergency, Trauma, and Centralized Surgical units located elsewhere on the BMC campus. The addition will house the Audiology and Digestive Disorder Departments and create shell space in the basement, on the second floor, and in a penthouse unit.




