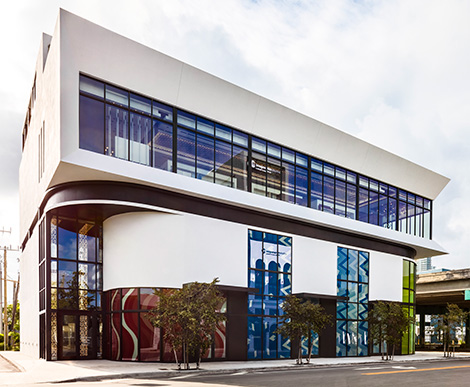685 Third Ave Lobby
New York, NY
Type of Project: Renovation
Duration of Project: 7 months
Square footage: 6,100 sf
Partners: MdeAS Architects
Noteworthy: The newly upgraded lobby for BentallGreenOak features an amenity space, two different lobby levels, and a 7,500 lb structurally-engineered millwork feature wall. The scope of work included new MEPs, lighting, glazing, decorative metal, landscaping, and a preserved moss wall.










