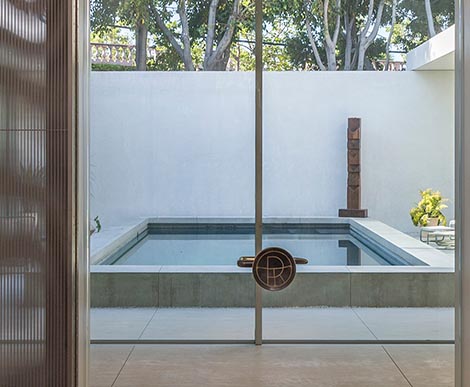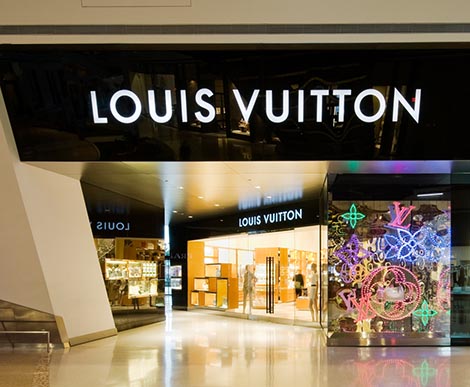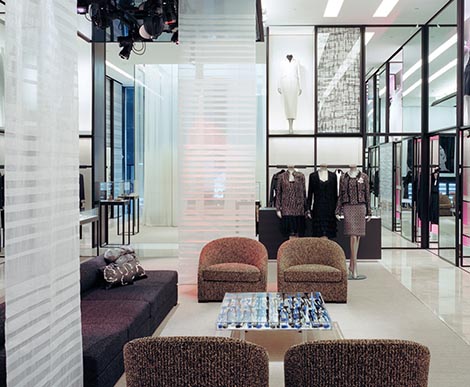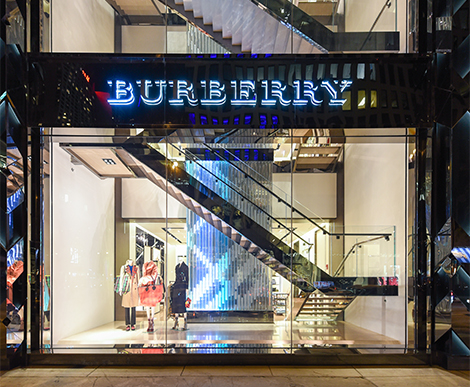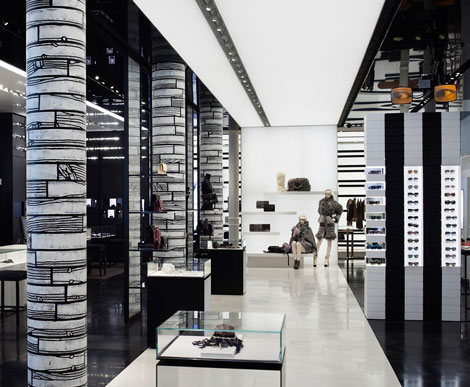Christian Dior, Hudson Yards
New York, NY
Type of Project: Fit-Out
Duration of Project: 18 Weeks
Square footage: 6,600 sf
Partners: GRADE Architecture + Design
Noteworthy: This space marks the debut of their new Parisian design concept which features both men’s and women’s fashion under one roof. The storefront consists of glass and a stunning white, textured stone façade with notes of gray while the interior features wood chevron flooring, high-end millwork and free-standing cases, concrete mirrors, marble tables, and a feature “center rose” at the changing rooms. The store was designed with a new element known as Petals, which serves as an homage to the founder’s love for florals.


