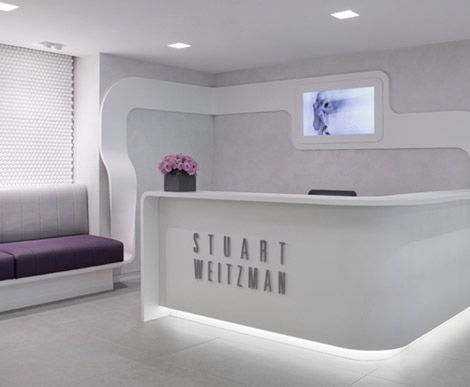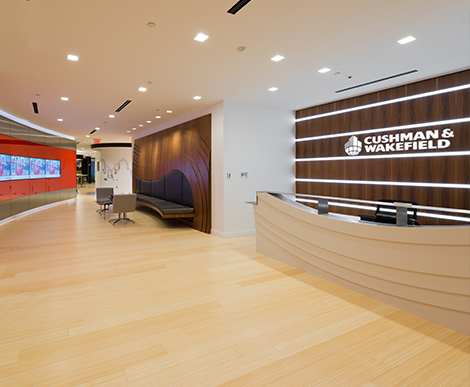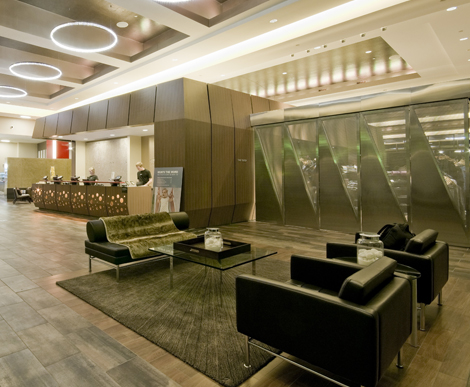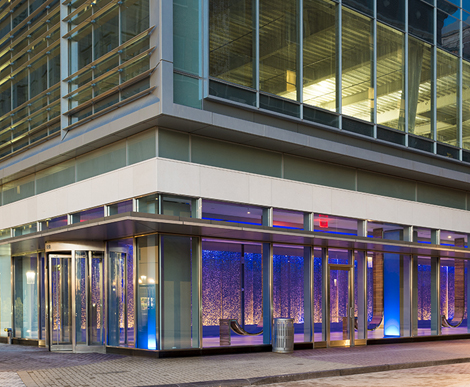David Zwirner Headquarters
New York, NY
Type of Project: Fit-Out
Duration of Project: 35 weeks
Square footage: 37,000 sf
Partners: Selldorf Architects
Noteworthy: David Zwirner's new headquarters consists of an open office space with 200 seats, exhibition spaces, art storage, offices, conference rooms, multiple pantries, and a large outdoor terrace overlooking the Highline.
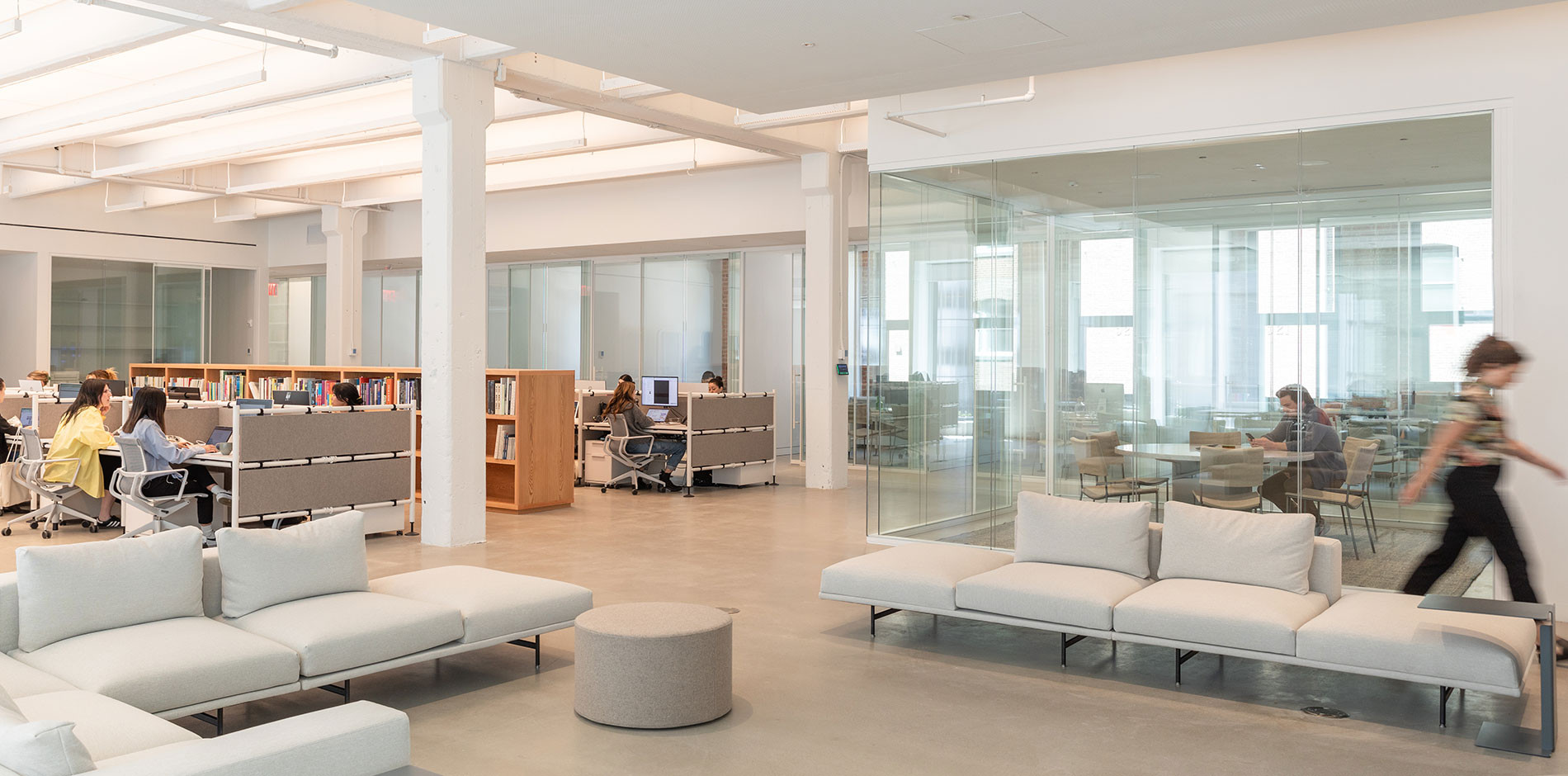
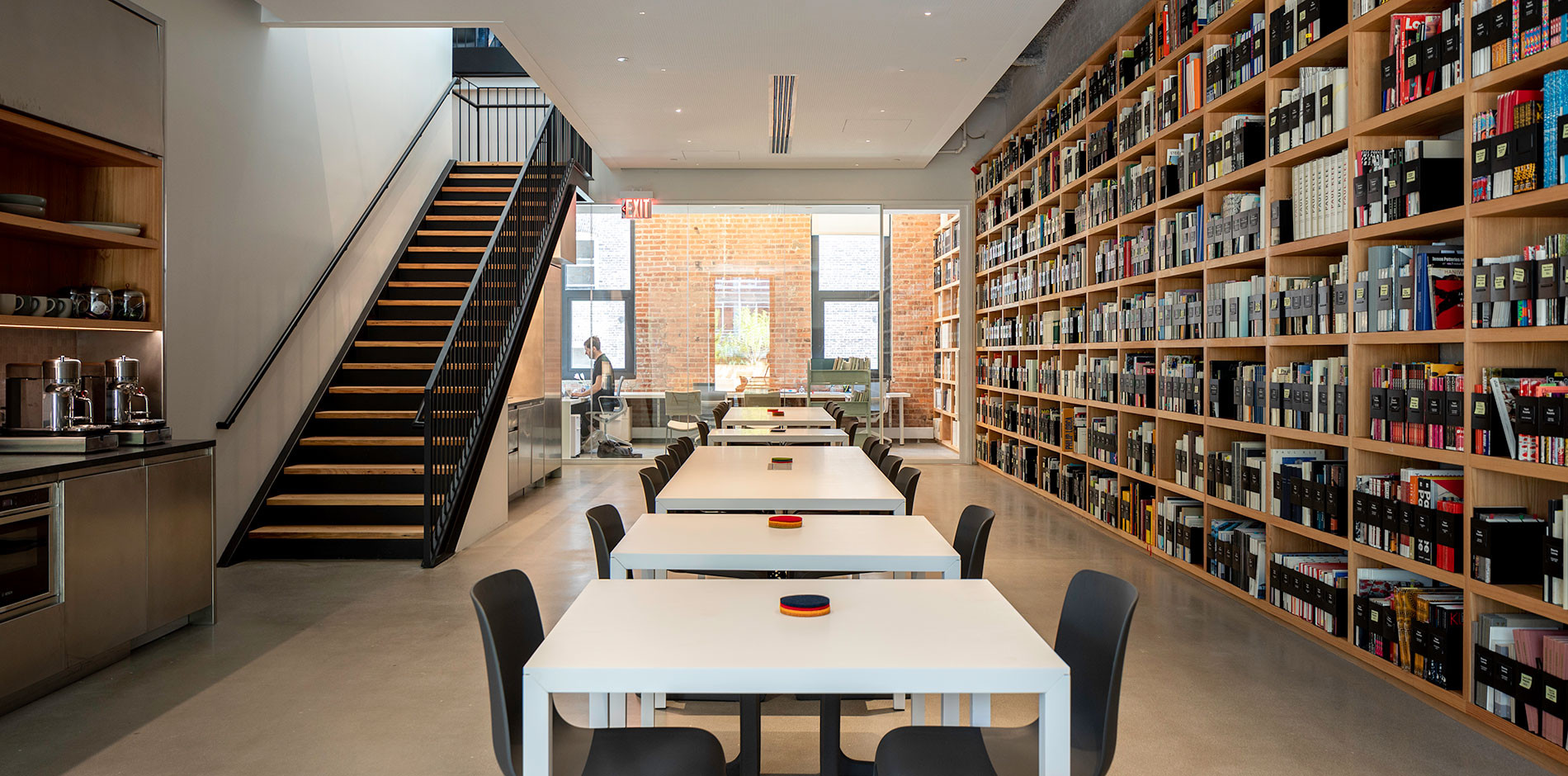
.jpg)
