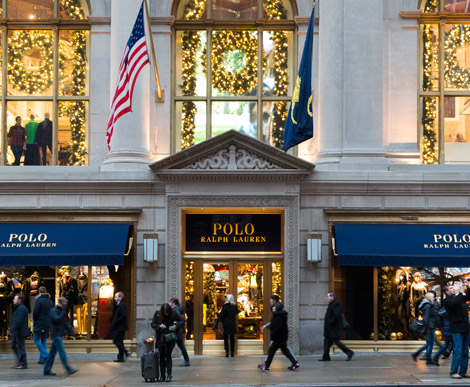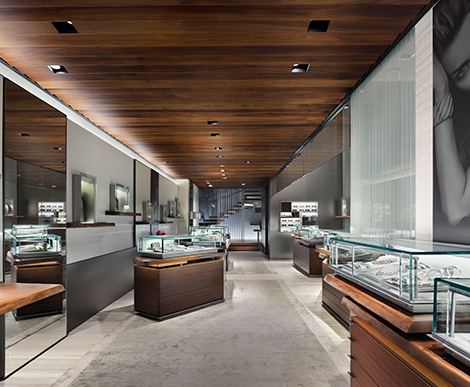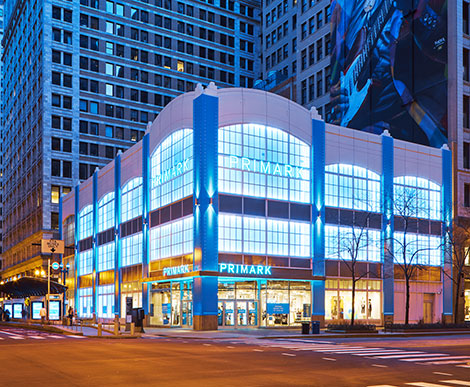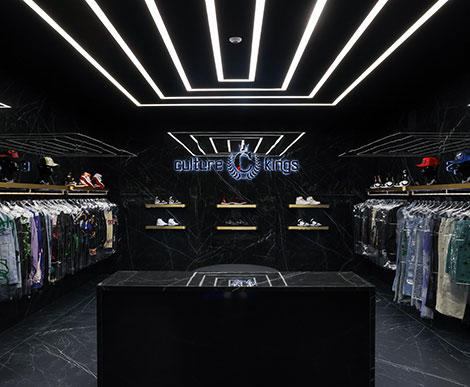Reebok - Design Center
Design Center, Boston, MA
Type of project: Fit-out
Duration of Project: 9 weeks
Square footage: 7,600 sf
Partners: BKA Architects
Noteworthy: The Reebok store, with an overall clean and minimalistic design, features concrete flooring, an open ceiling, custom-made millwork, mobile shelving and apparel walls, LED lighting in a steel rig system, custom delta light fixtures, and track lighting. During World War I, the existing building was used to build ships so the designer kept many of the industrial elements of the space including the existing concrete ceiling and columns exposed as well as the polished concrete floors. Shawmut installed a custom made structural steel rig system with mesh inserts to display footwear and an LED screen attached to a rigged system at the entrance. The YourReebok Customization Shop is a space where customers can watch a shoemaker create a custom-designed pair of Reebok sneakers right onsite and a fabric printing station to create custom Boston-specific apparel.
Shawmut.com news story: https://www.shawmut.com/news/reebok-opens-global-flagship-at-new-boston-headquarters






