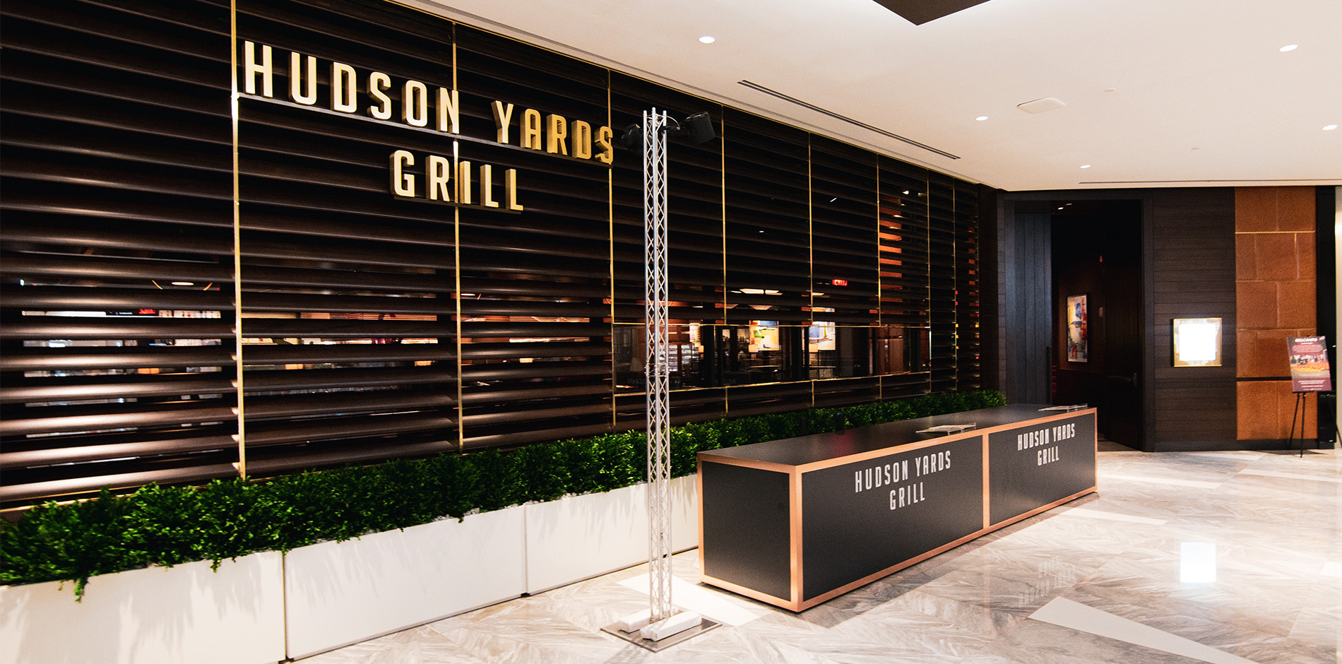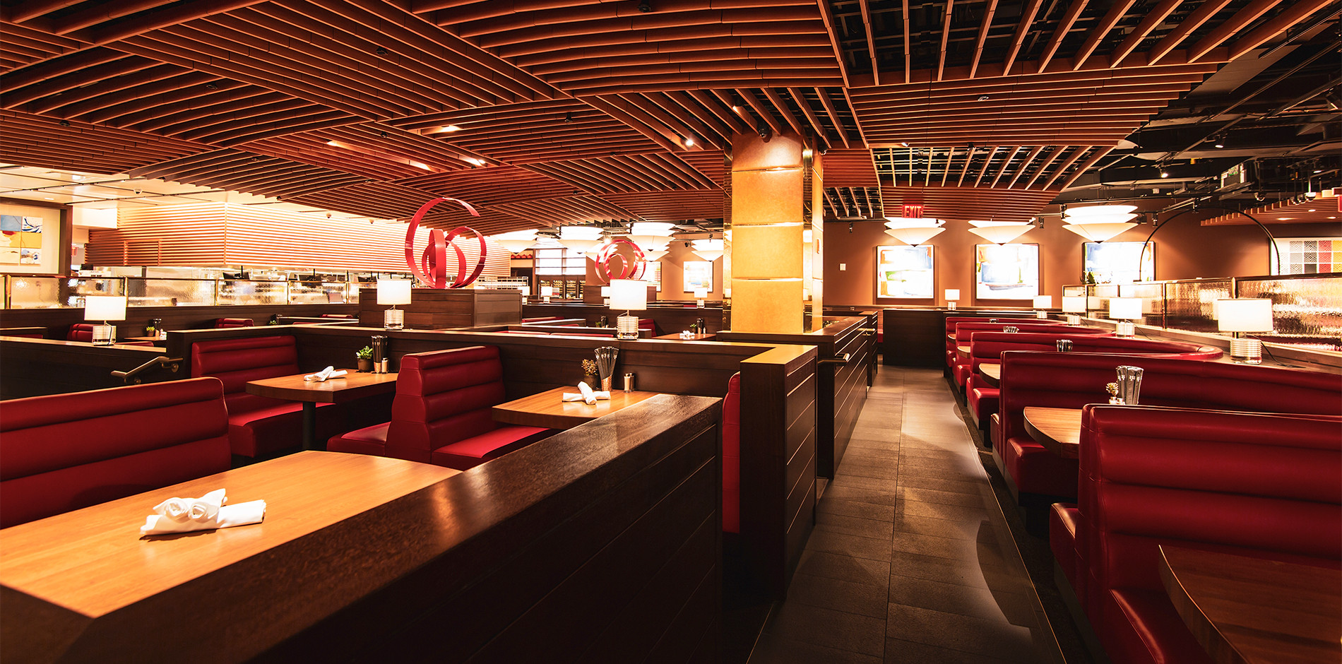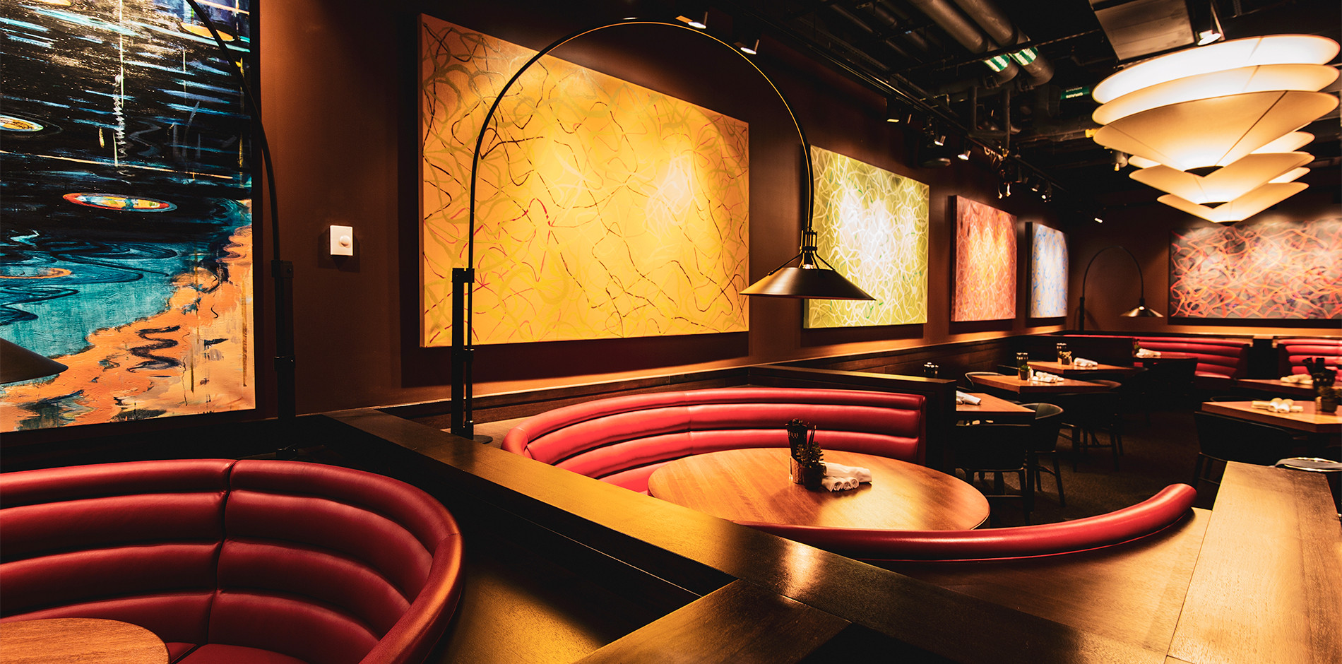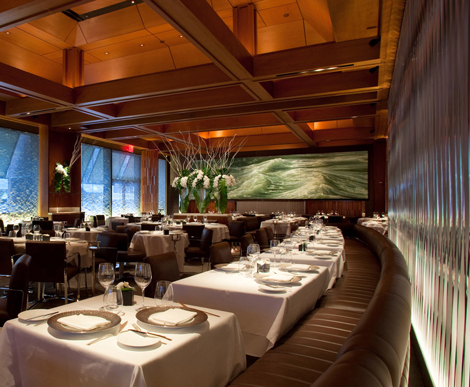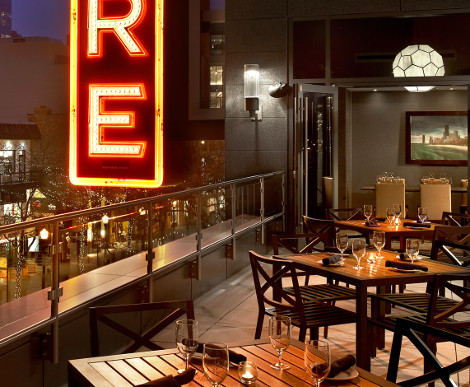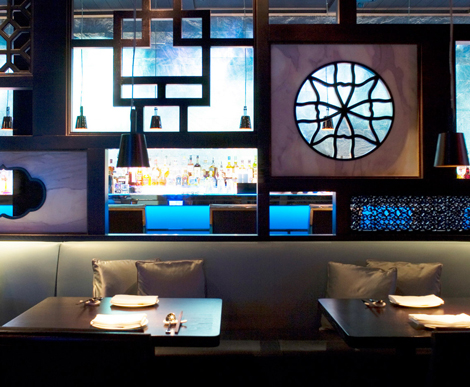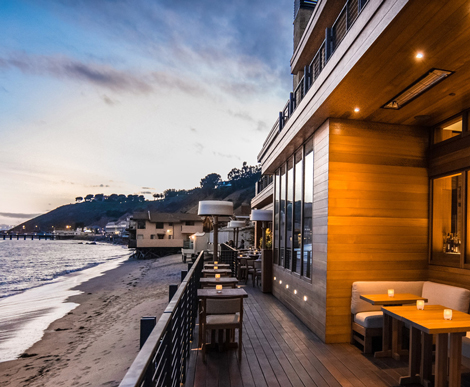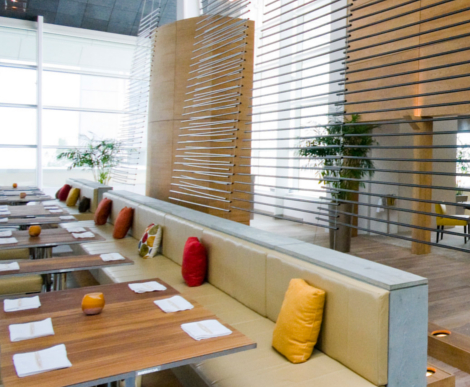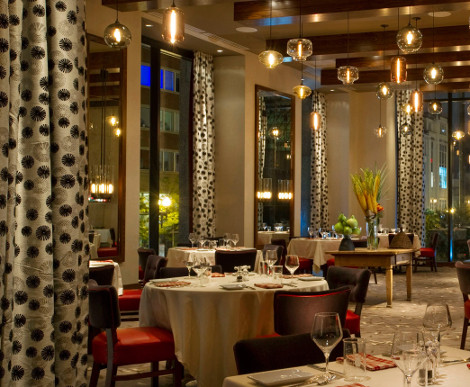Hudson Yards Grill
New York, NY
Duration of Project: 8 months
Square footage: 11,900 sf
Partners: Architect: Bentel & Bentel Architects
Noteworthy: Working in tandem with architect Bentel & Bentel, Shawmut completed the fit-out of the 270-seat restaurant concept by Himmel Hospitality and Chris Himmel, along with celebrated New York chef Michael Lomonaco. Located on the fourth floor of 55 Hudson Yards tower, the 11,900 square foot space features six separate areas, including the entry, bar, and four dining rooms differentiated by ceiling treatment, floor height, and orientation.
