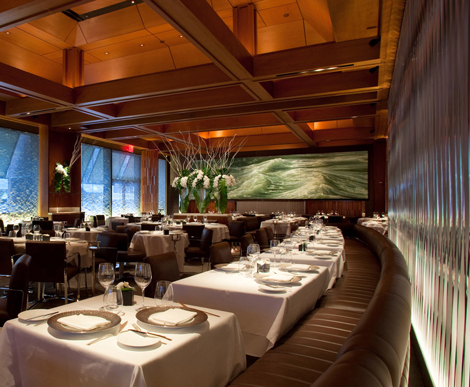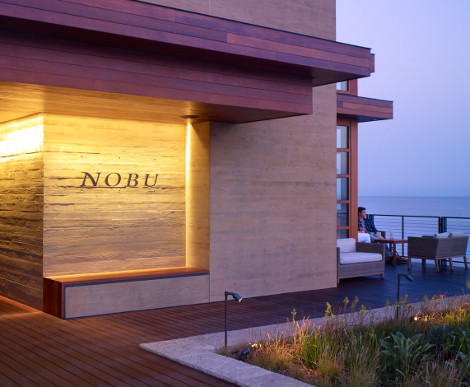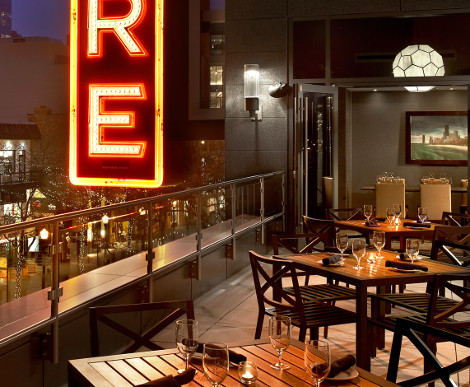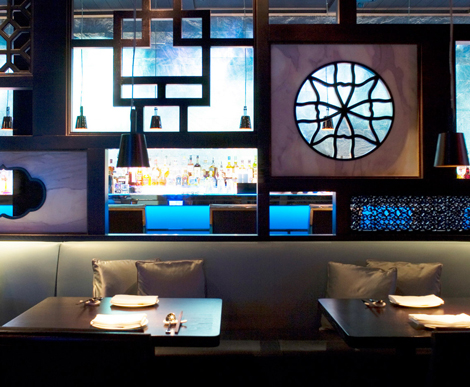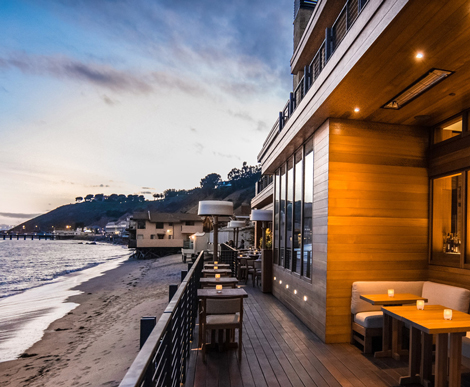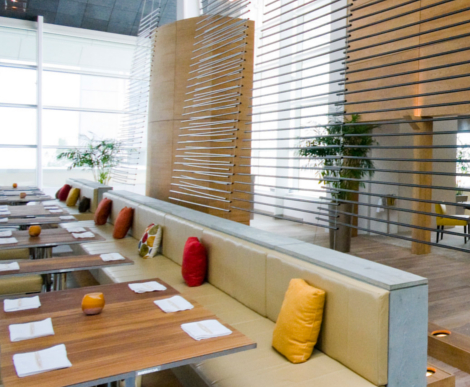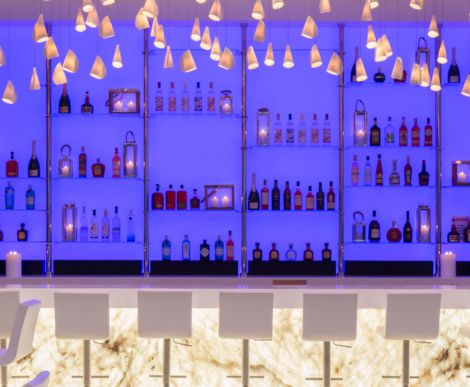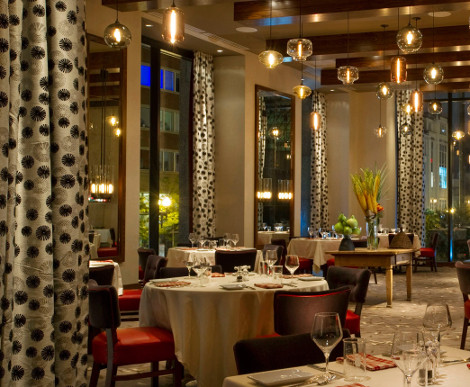Maple & Ash
Scottsdale, AZ
Type of Project: Fit-Out
Duration of Project: 6 months
Square footage: 8,802 sf
Partners: DPA Architects
Noteworthy: Shawmut renovated a former restaurant space to create a new location for Maple & Ash, including an elegant dining room and lounge, private and semi-private dining spaces, and a spacious, semi-enclosed patio. The main bar features a leather-clad bar top and custom copper bar front, and the back bar features a custom mural wallcovering.
Photography By: Shelby Moore



