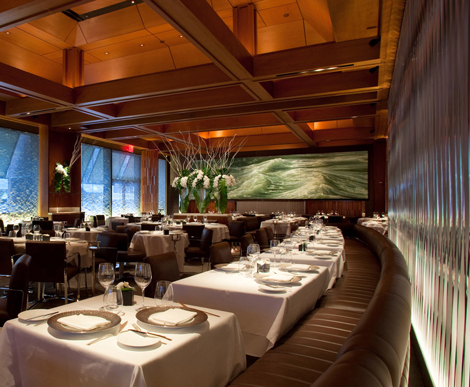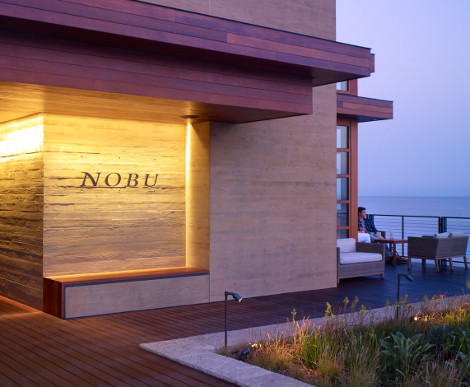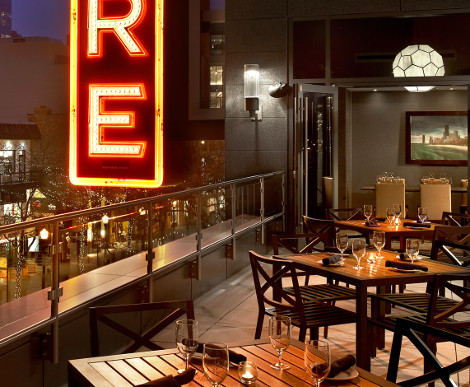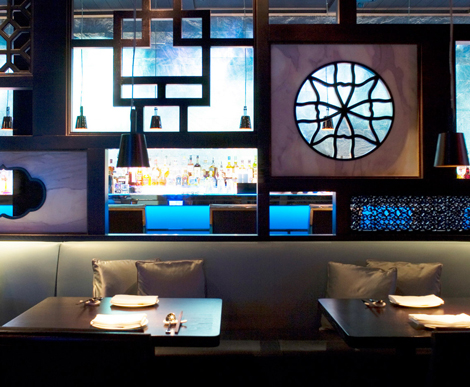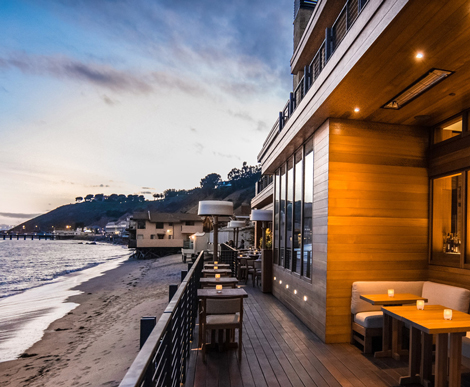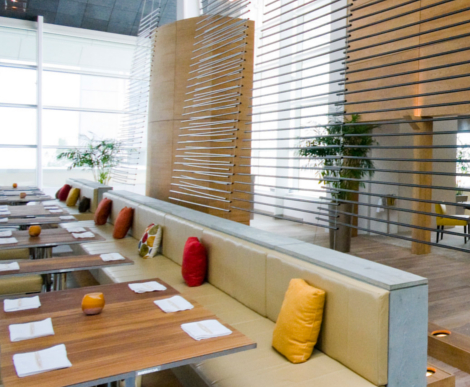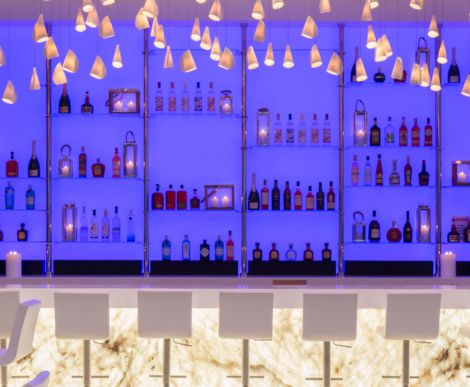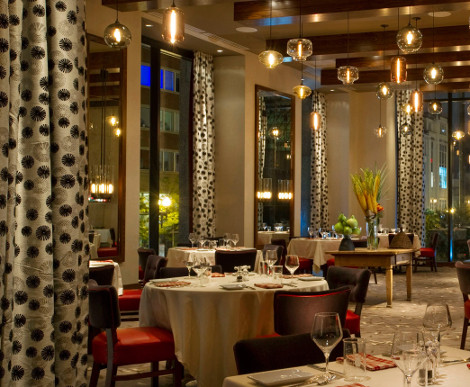Nobu-Broadway
New York, NY
Type of project: Fine Dining
Duration of Project: 48 weeks
Square footage: 12,00 sf
Partners: Highland Associates, The Rockwell Group
Noteworthy: Shawmut, in partnership with David Rockwell, completed Nobu’s flagship—a designated city landmark. The restaurant occupies the ground floor and basement levels in the commercial building. Upon entry, guests are greeted by marble columns and a center bar faced in back-lit onyx. Overhead, an art installation suspended from the ceiling. Downstairs is a 152-seat dining room featuring an open kitchen, sushi bar, and private dining rooms. Shawmut installed a steel stair structure, all new M/E/ Ps, wall framing, a sushi bar, metal finishes, high-end millwork, wood flooring and full lighting package. The ultra-luxe dining establishment is a powerful addition to the Nobu collection and Shawmut was proud to build it.




