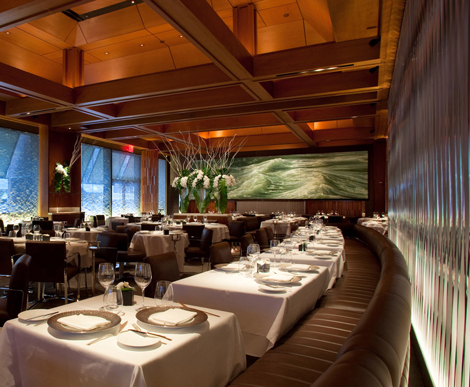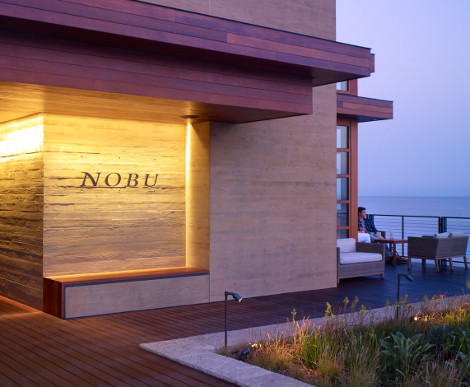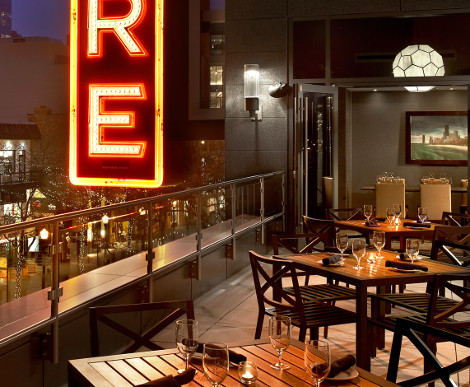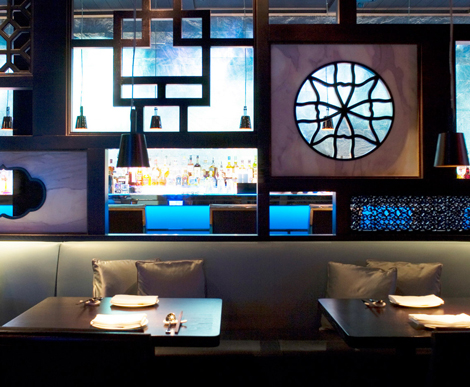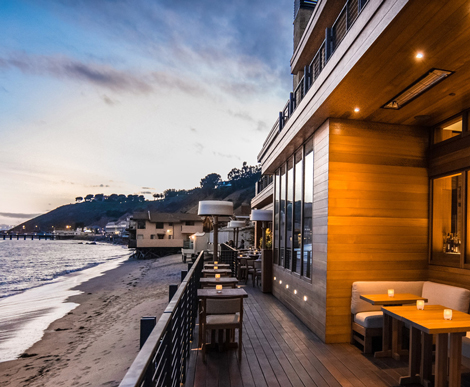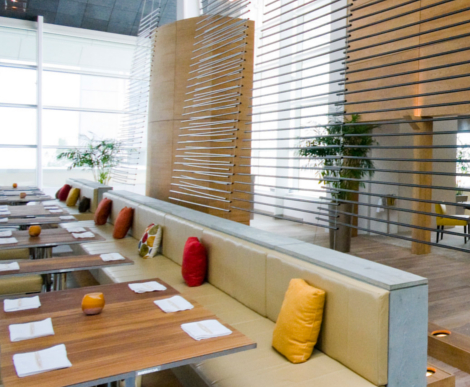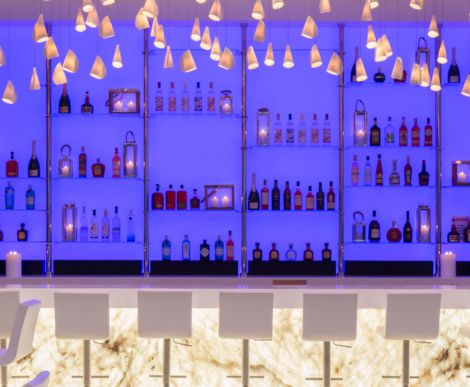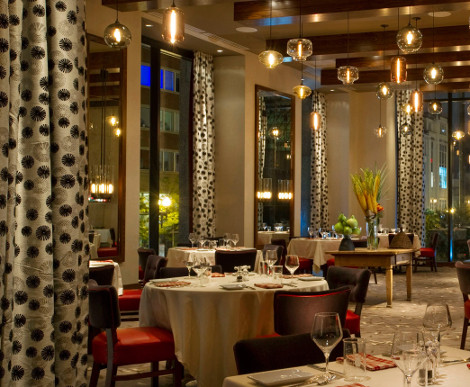Nobu Palo Alto
Palo Alto, CA
Type of Project: Renovation
Square footage: 30,000 sf
Partners: Montalba Architects
Noteworthy: Multi-phase renovation of an existing 30,000 sf hotel, including new kitchen, dining space, common areas, and guest rooms. The complete scope of work includes demolition, concrete, modifications to existing post-tensioned slabs, millwork, drywall, stone, fire protection, plumbing, HVAC, electrical, lighting installation. The restaurant and kitchen construction were performed and completed successfully in 2017 while keeping the kitchen operational for room service throughout the renovation. The hotel remains fully operational selling available rooms during common area and phased guest room turnover which is currently in progress.
Photo Credit: Nobu Palo Alto




